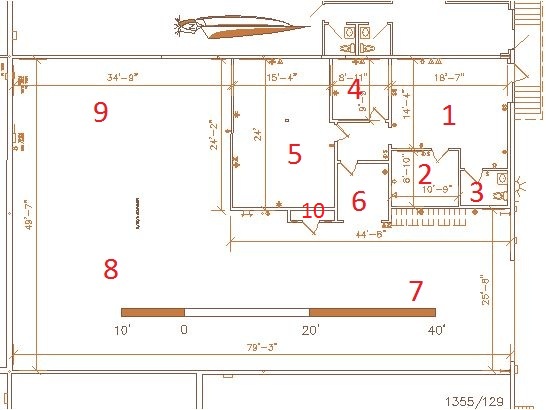Difference between revisions of "Mack's Suggestions"
From FamiLAB Wiki
| Line 39: | Line 39: | ||
* Breaker panel is on left wall | * Breaker panel is on left wall | ||
* Vent stack on top wall, unused right now, but could be used for shop sink | * Vent stack on top wall, unused right now, but could be used for shop sink | ||
| + | |||
| + | == 10 Tiny Closet == | ||
| + | * Used to be an entrance into room 5 | ||
| + | * Has a door and tiny windows on each side | ||
| + | * Use as room for A/V kit for classroom? | ||
== Loft Area == | == Loft Area == | ||
Revision as of 15:31, 22 November 2011
Contents
1 Lounge Area
- Couch
- Coffee tables
- Laptop bar?
- Wall of fame/shame (graffiti, Polaroid pics of members)
2 Kitchenette Area
- Knock down wall separating this room from room 1. It's not as permanent a wall as the others, and will open up the room a bit. Or maybe lose door and just open up wall a bit.
- Add sink/counter to bottom wall.
- Add outlets above counter (GFCI)
- Install fridge (may need to add an outlet)
3 Bathroom
- None of us have seen it yet
4 Tiny office
- Others have proposed laser lab
- Servers?
- Storage?
5 Classroom
- Need a short throw projector
- Ideally with A/V rack so presenters can hook up to projector easily
- Consider extending further into warehouse area
6 WTF
- This room is open into the warehouse area
- Close this in?
- Egress to warehouse space so should also be subject to access control
7 Bay Area
8 Quadcopter Arena
- Enough said =P
9 Power Panel
- Breaker panel is on left wall
- Vent stack on top wall, unused right now, but could be used for shop sink
10 Tiny Closet
- Used to be an entrance into room 5
- Has a door and tiny windows on each side
- Use as room for A/V kit for classroom?
Loft Area
- There is a loft area above the office space
- Suitable for light storage (fire hazard?)
- Sprinkler piping comes down from ceiling
- Need to add railing
