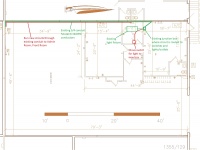Difference between revisions of "Electrical Changes"
From FamiLAB Wiki
m |
|||
| Line 23: | Line 23: | ||
== Add Circuits to Shop Wall == | == Add Circuits to Shop Wall == | ||
| − | [[File:Electrical 1.jpg]] | + | [[File:Electrical 1.jpg|200px|thumb|right]] |
Green: Existing, Red: New Work. | Green: Existing, Red: New Work. | ||
| Line 38: | Line 38: | ||
== Admin Room == | == Admin Room == | ||
| − | [[File:Electrical 2.jpg]] | + | [[File:Electrical 2.jpg|200px|thumb|right]] |
* Move switch for Admin Room lights from front room to wall inside entrance to the Admin Room. | * Move switch for Admin Room lights from front room to wall inside entrance to the Admin Room. | ||
* Run new circuit dedicated to Admin Room outlets through existing conduit. | * Run new circuit dedicated to Admin Room outlets through existing conduit. | ||
Revision as of 19:47, 27 December 2011
The current electrical setup in the space is inadequate for our needs. We're proposing making some small changes.
Contents
Problems
- Overhead shop lighting is on the same circuit as several existing shop outlets. The server room lights/receptacle are on the same circuit.
- Switch for shop lighting is in a poor area.
- Shop area needs more outlets/circuits.
- Admin light switch in poor location
- Not enough power in the front room for proposed Laptop Bar area. Another 20A circuit would provide for the immediate needs.
- Loose and charred outlets need to be replaced and covered properly
- Some 4SQ boxes missing cover plates.
Solutions
Overhead lights
- Overhead lights should be on their own circuit, and switch should be in a more accessible and logical area.
- Add additional breaker/circuit to breaker box dedicated to overhead lights.
- Propose mounting the switch on the support column in the middle of the unit.
- Shop in-wall outlets can be moved to a new circuit utilizing all existing conduit.
Materials needed
- Length of conduit to go from switch on column to existing junction box.
- Length of conduit to go from breaker box to existing junction box.
- Switch
- Wire
Add Circuits to Shop Wall
Green: Existing, Red: New Work.
- Utilize existing conduit, outlets and boxes.
- Add additional conduit to run from breaker box to first box.
- Add additional boxes.
- Add 2(?) new circuit breakers to breaker box.
- End result is 4 boxes with two outlets each, on two different circuits. Additional conduit/boxes could be added extending further along shop wall towards the front of the unit.
Materials needed
- Approx. 100ft each of black/white/green 12 AWG NHHL wire
- Approx. 32ft of conduit (4 8ft sections)
- Two 20A circuit breakers
Admin Room
- Move switch for Admin Room lights from front room to wall inside entrance to the Admin Room.
- Run new circuit dedicated to Admin Room outlets through existing conduit.
- Existing 3/4" conduit has 6 (7?) 12 AWG conductors. Code allows up to 18 conductors in 3/4" conduit.
Materials needed
- Old work box
- Approx. 10ft of flex conduit to go from switch to junction box in ceiling
- Approx. 100ft each of black/white/green 12 AWG NHHL wire
- One 20A circuit breaker
Front Room "Laptop Bar"
- Run new circuit dedicated to laptop bar outlets through existing conduit.
- Existing 3/4" conduit has 6 (7?) 12 AWG conductors. Code allows up to 18 conductors in 3/4" conduit.
Materials needed
- Approx. 100ft each of black/white/green 12 AWG NHHL wire
- One 20A circuit breaker
- Boxes, outlets as needed (TBD)

